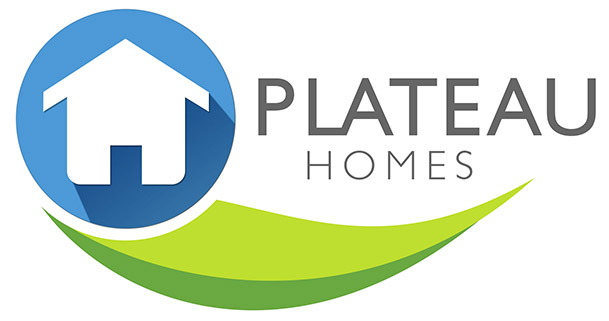building Katrina’s home
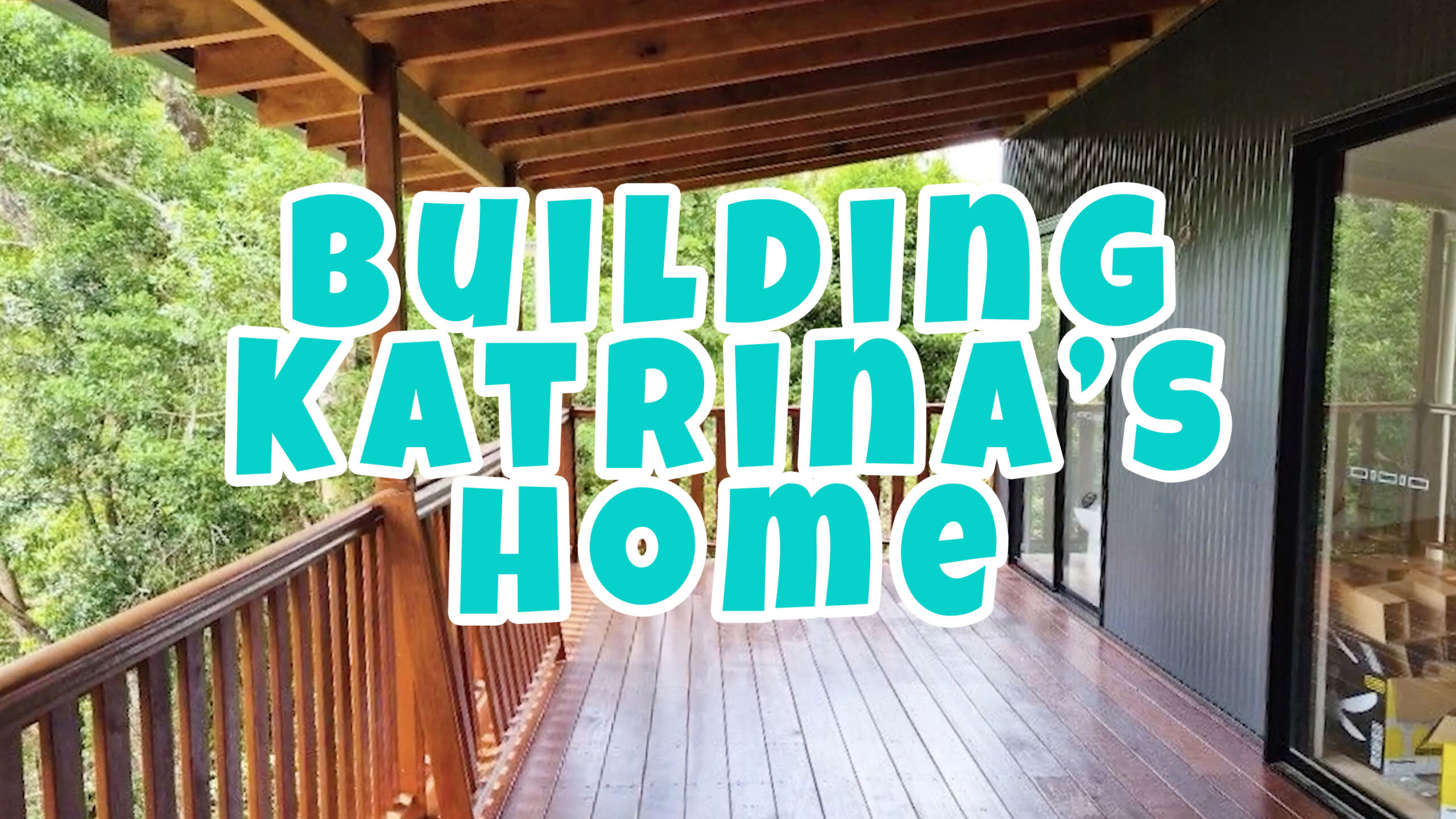
Katrina asked Plateau Homes to construct her dream home at the Channon. She had her plans already drawn up for a particular style of home in mind. It had to accommodate the slope of the site and the home needed to showcase the exquisite tree lined views to the west. Here is a short video Katrina proudly made to show the build stages of her new home.
Wollumbin Duplex Units – COMPLETED
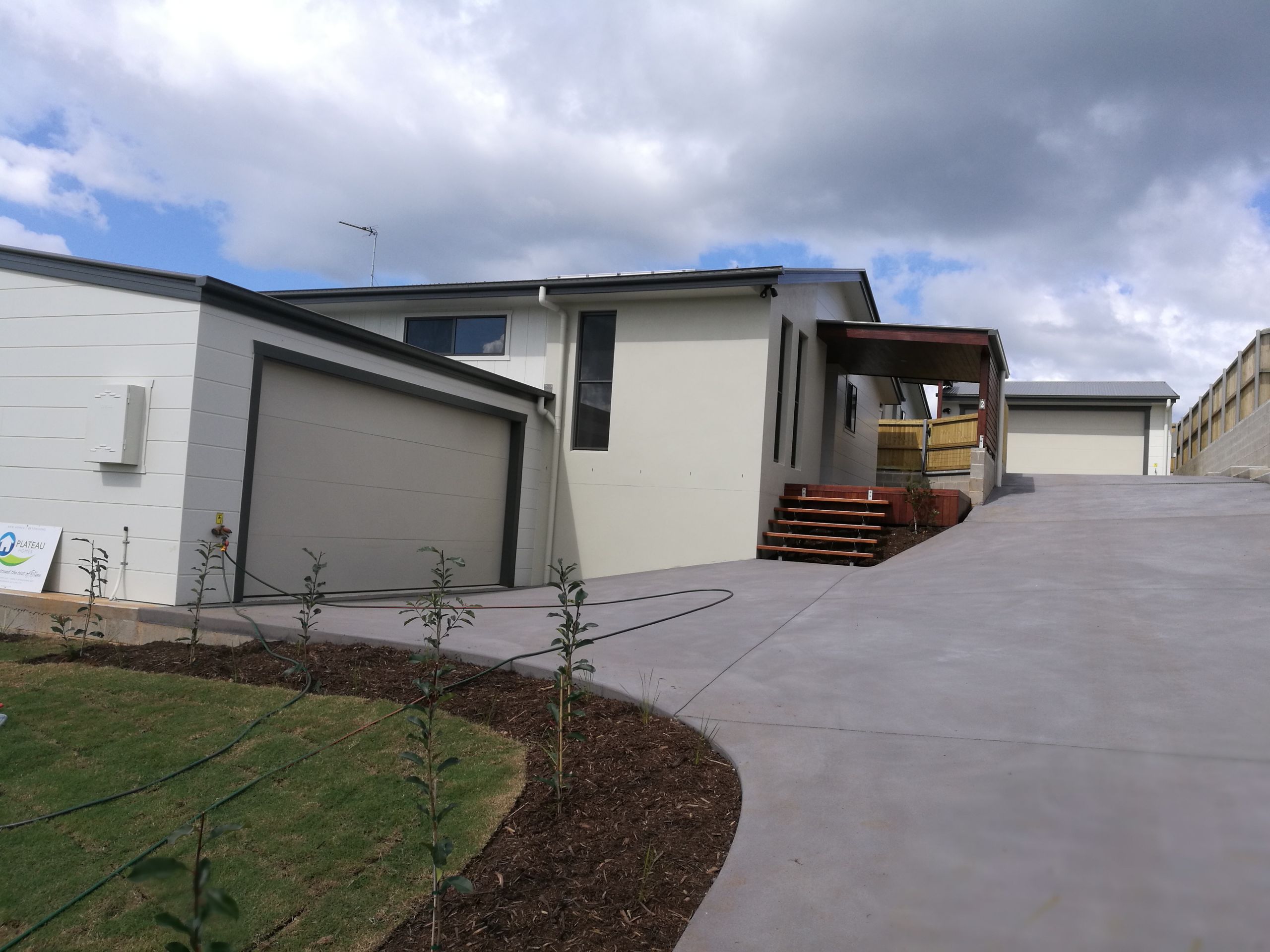
Plateau Homes have completed construction on a new duplex unit development in Wollongbar. Both Units were sold quickly.
The units have exquisite views to the North towards Mt Warning which heralded the name. They are all are fully serviced, have underground power, water, sewer and feature hardwood decks. Both units make excellent use of available space and both feature double garages.
Wollongbar home – completed
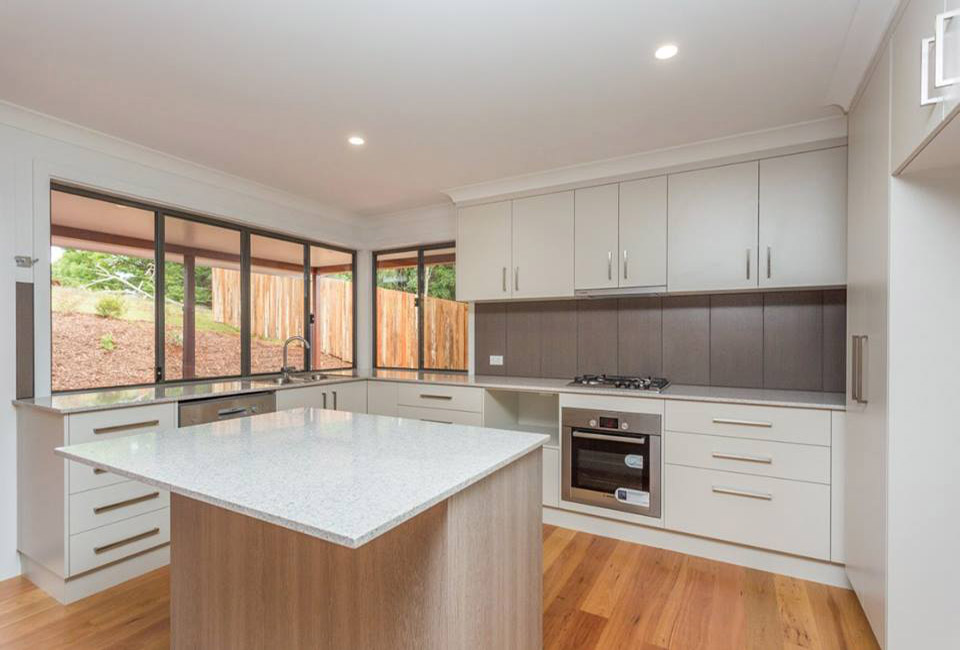
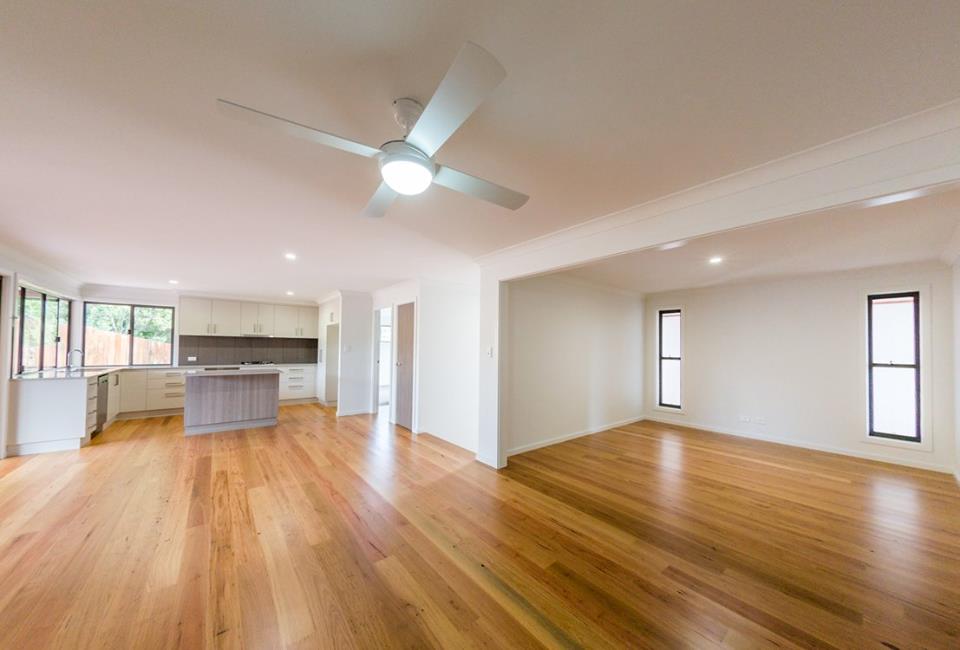
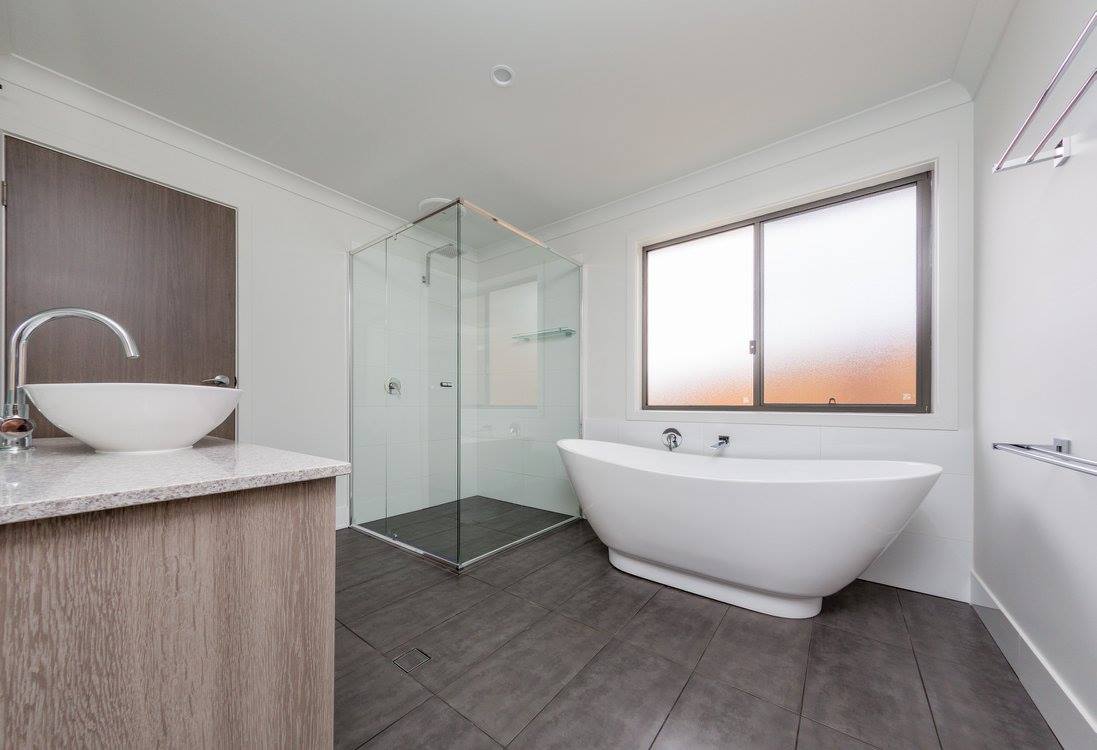
Interior shots of the open style living space for a recently completed home by Plateau Homes. This home features magnificent and functional kitchen cabinet layout enhanced by locally sourced hardwood flooring as well as bathroom design.
PLANNING STAGE 3D visual for Client
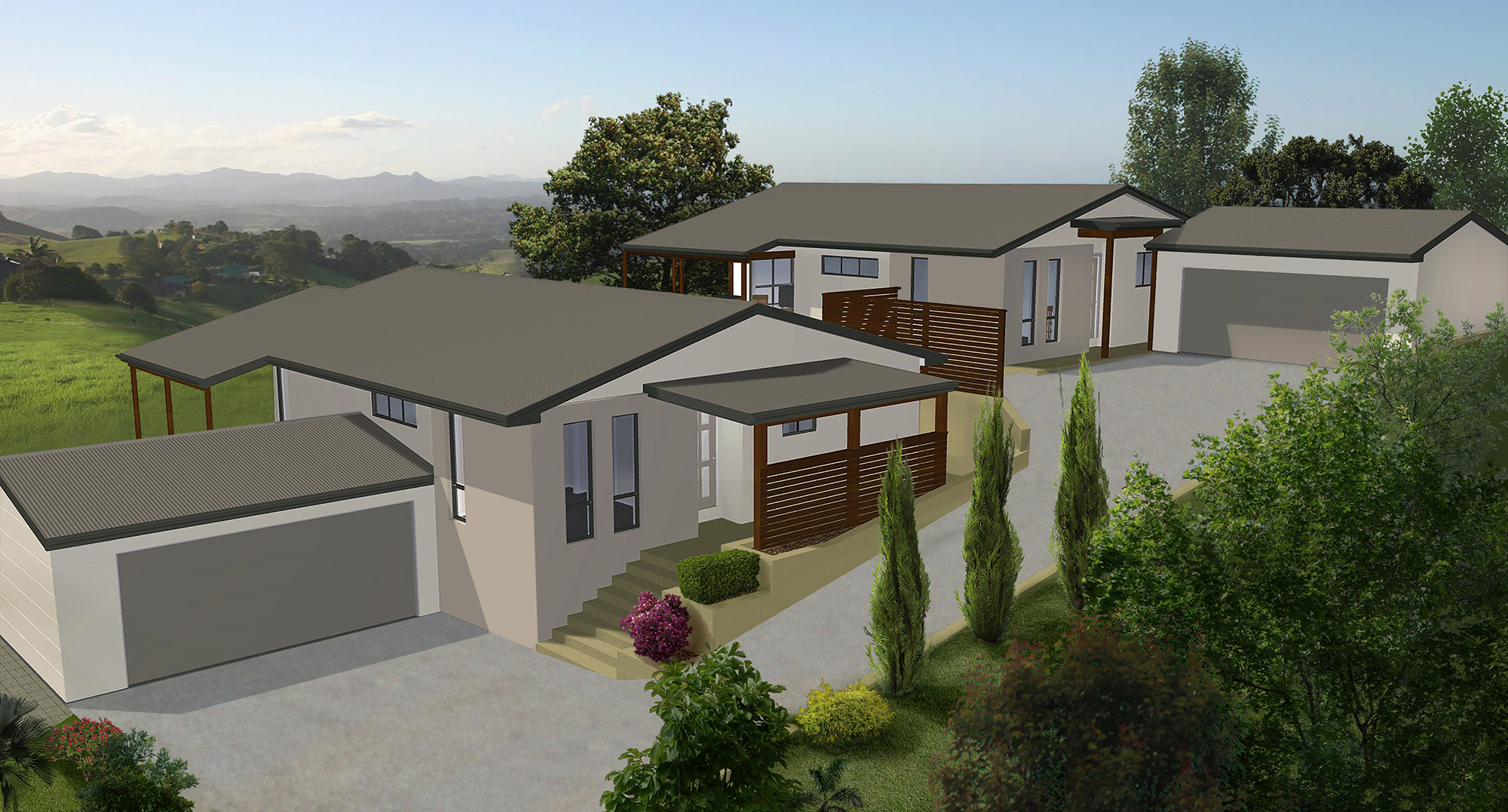
Plateau Homes use unique 3D modelling to help visualize the new duplex units on a site in Wollongbar. This was crucial when planning for this sloping site where there was a need to preserve privacy of both units, the street appeal, and take advantage of the magnificent views.
