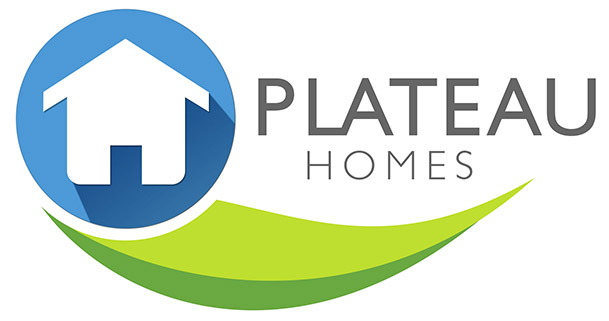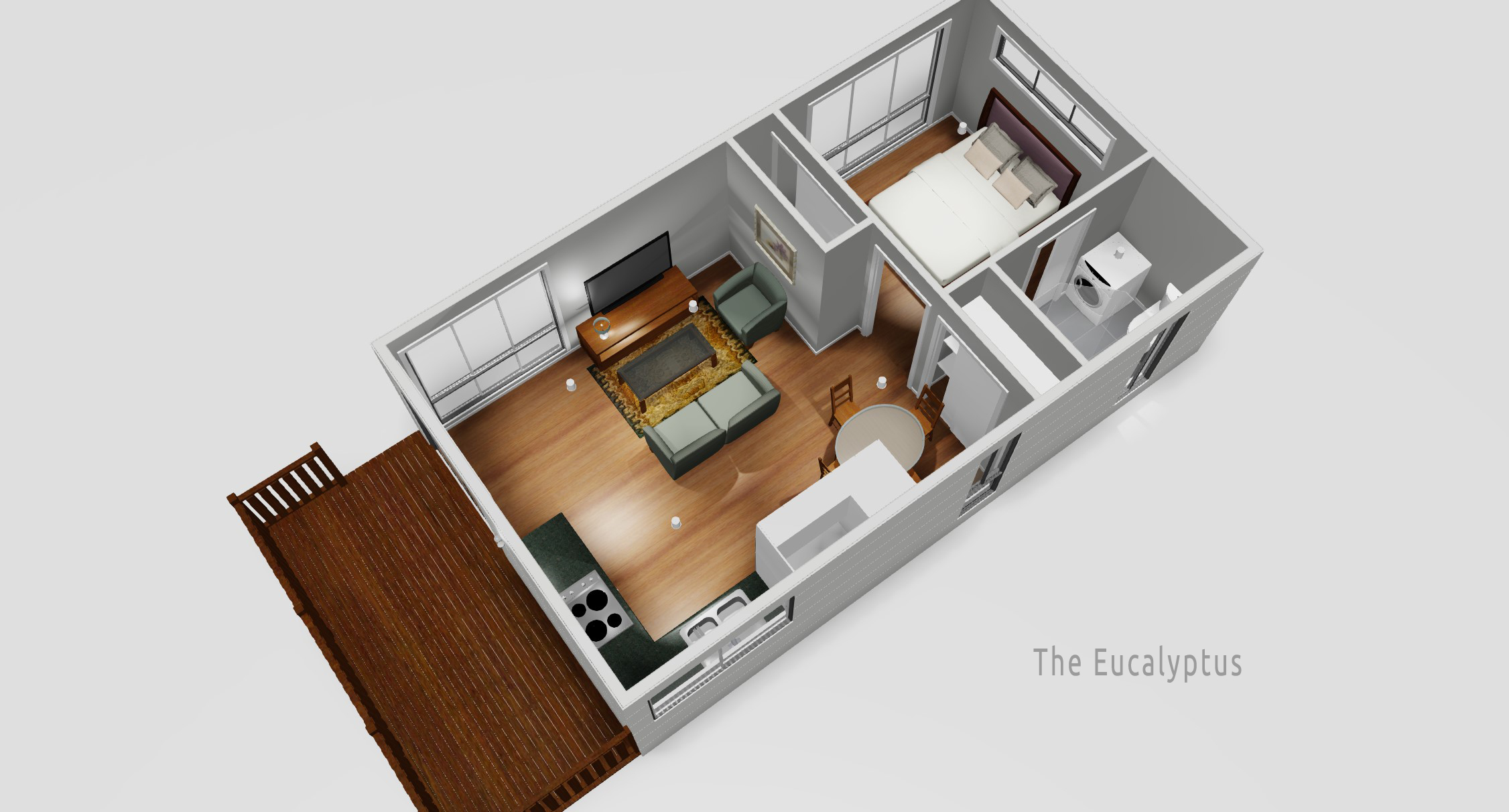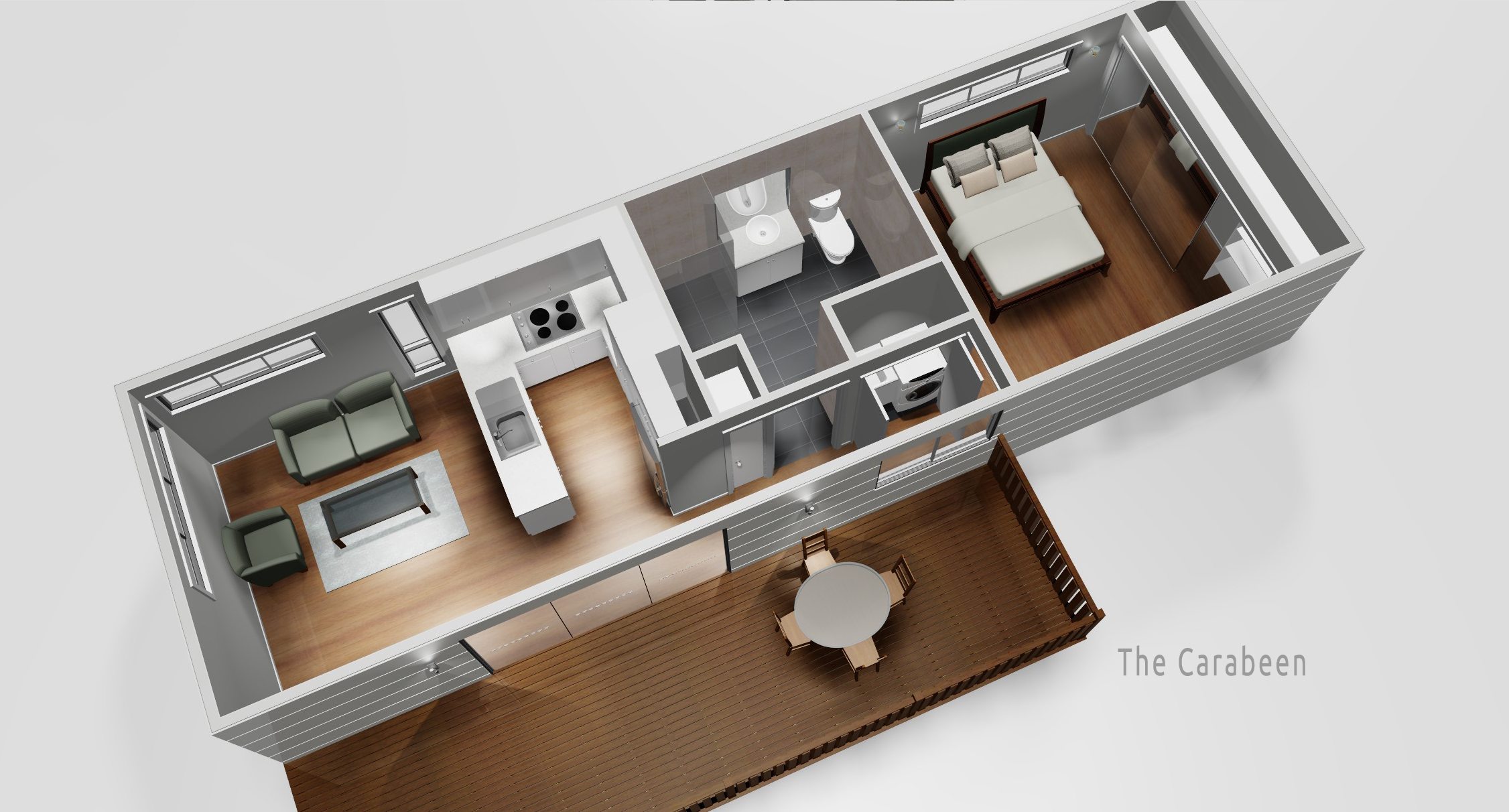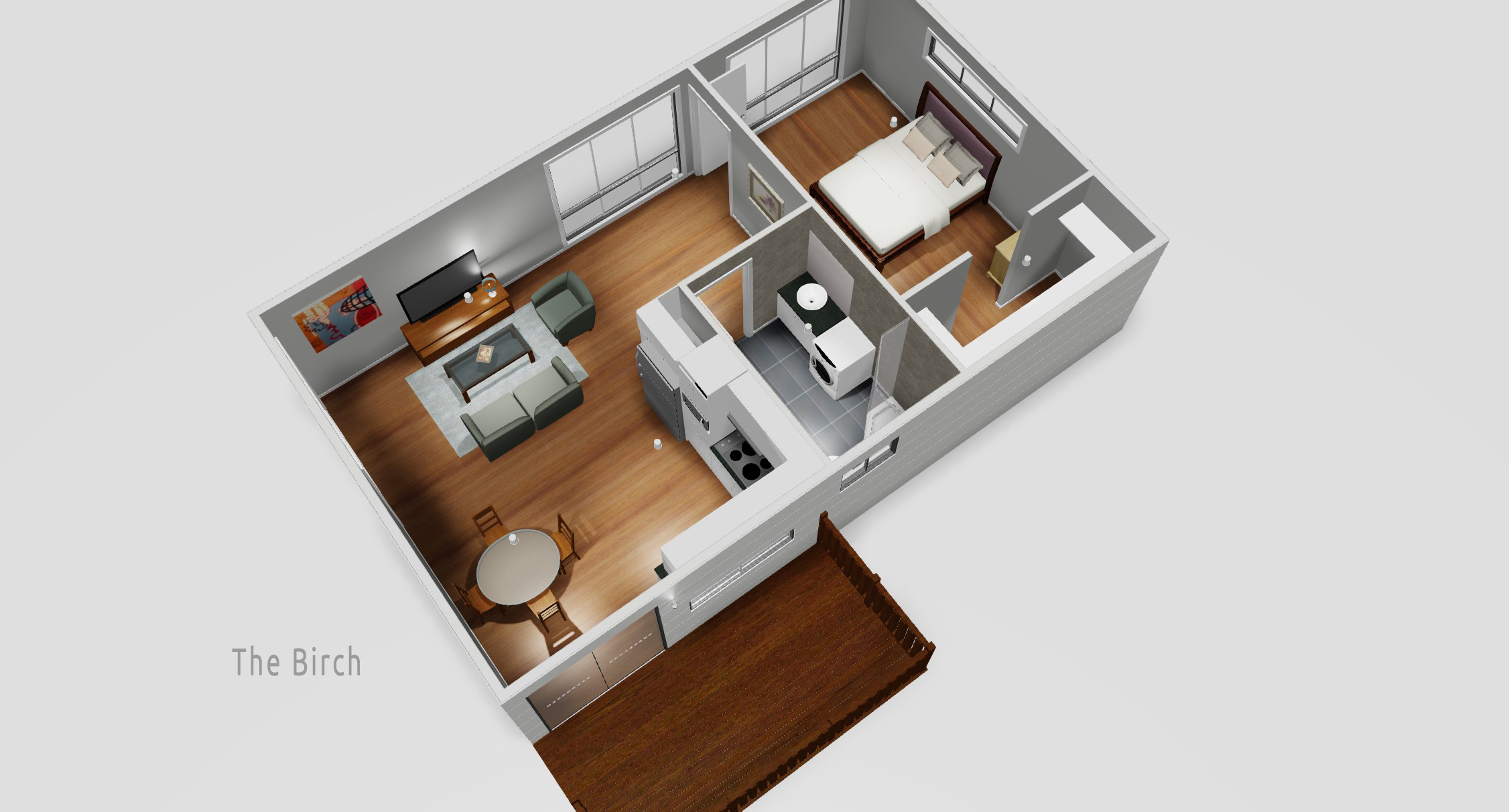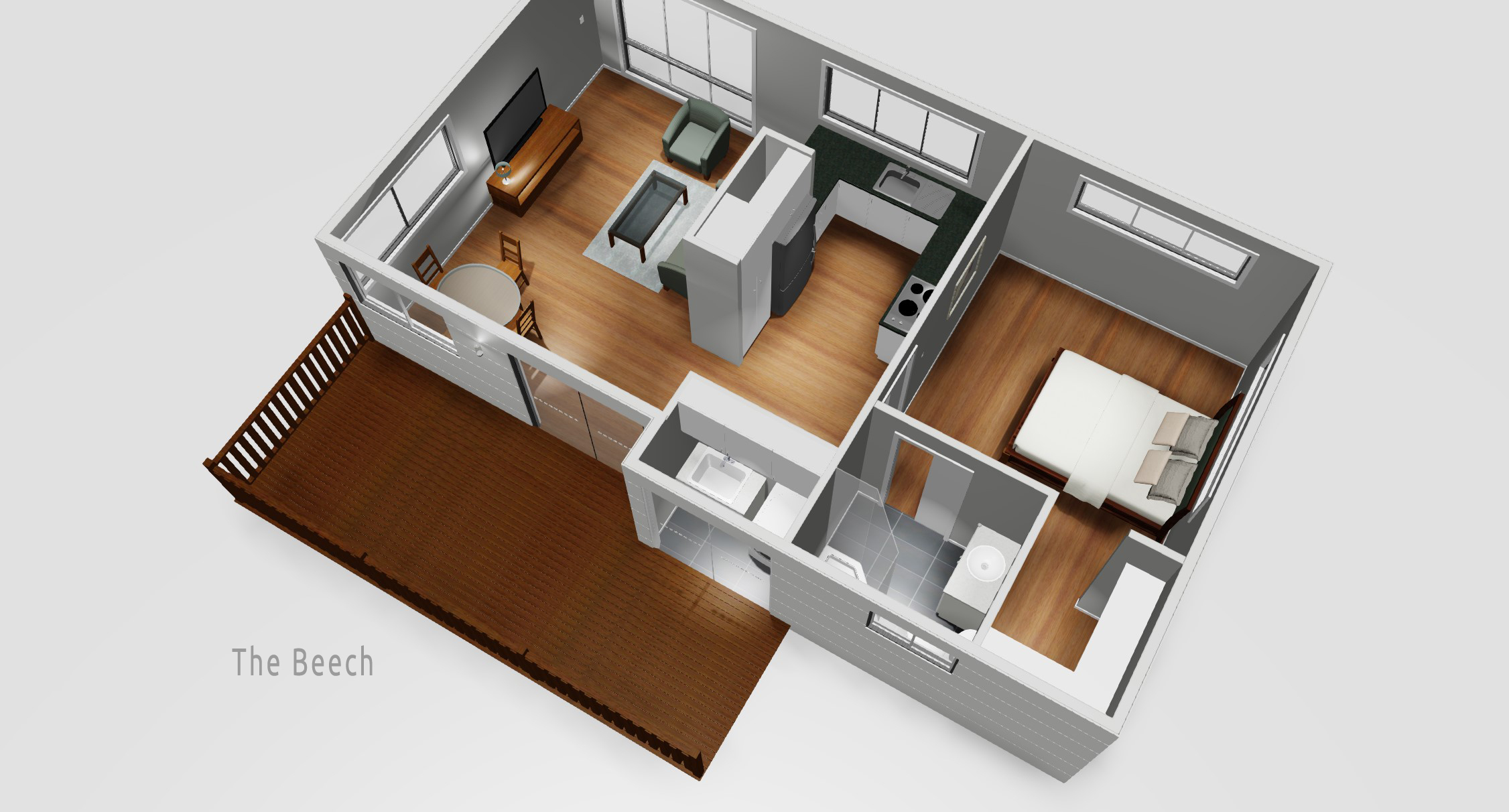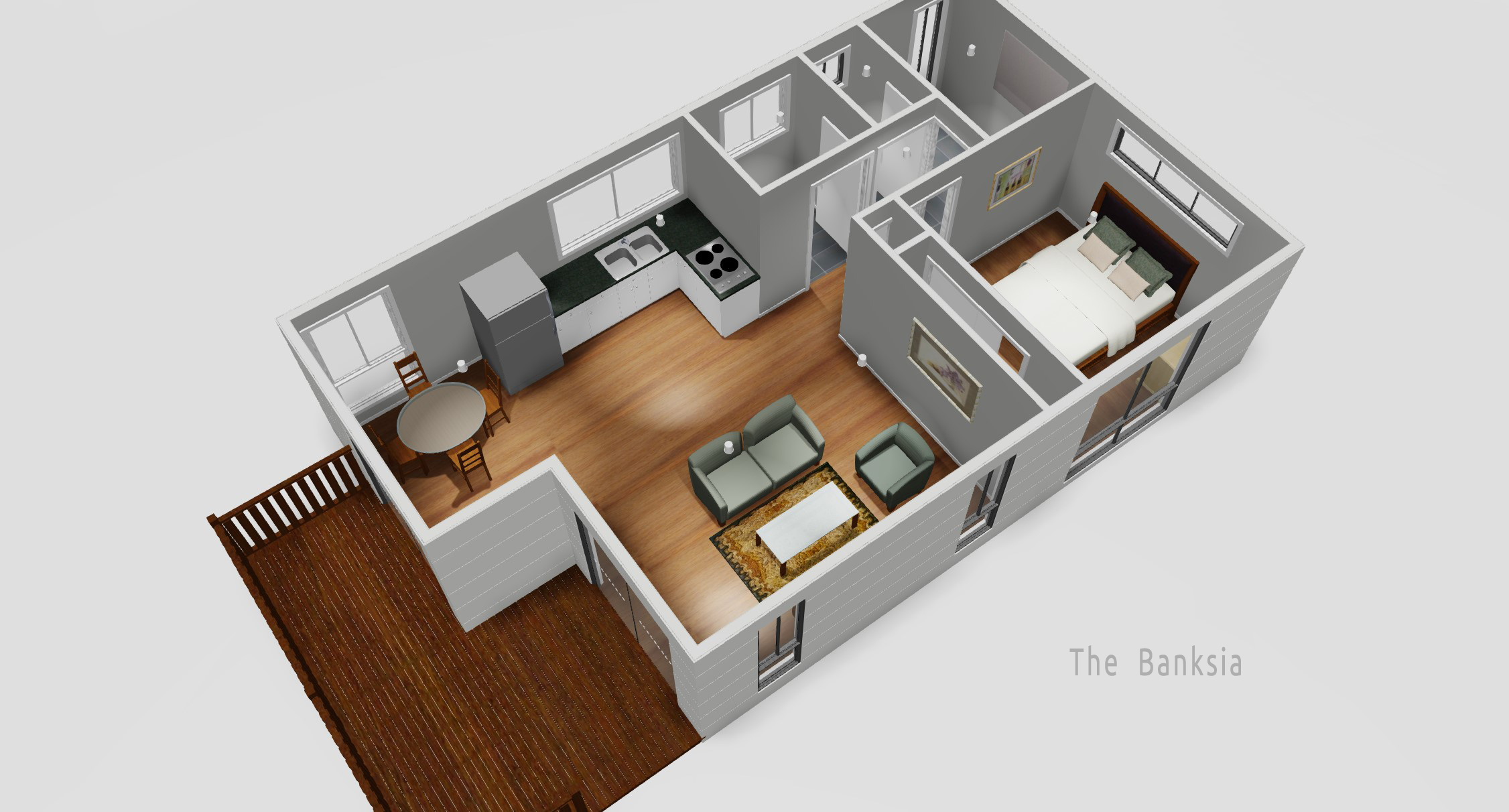The Eucalyptus
[cl_column width="1/2" col_sticky="1"][cl_column width="1/2" css_style="padding-bottom:|margin-top:" background_position="center top" horizontal_align="middle" col_sticky="1"] The Eucalyptus Studio Apartment The Eucalyptus is designed for the smaller site. Measuring 8.5 meters by 4.8 meters the Eucalyptus uses it’s space and storage wisely. Its generous bedroom with Built-in [...]
Continue Reading
