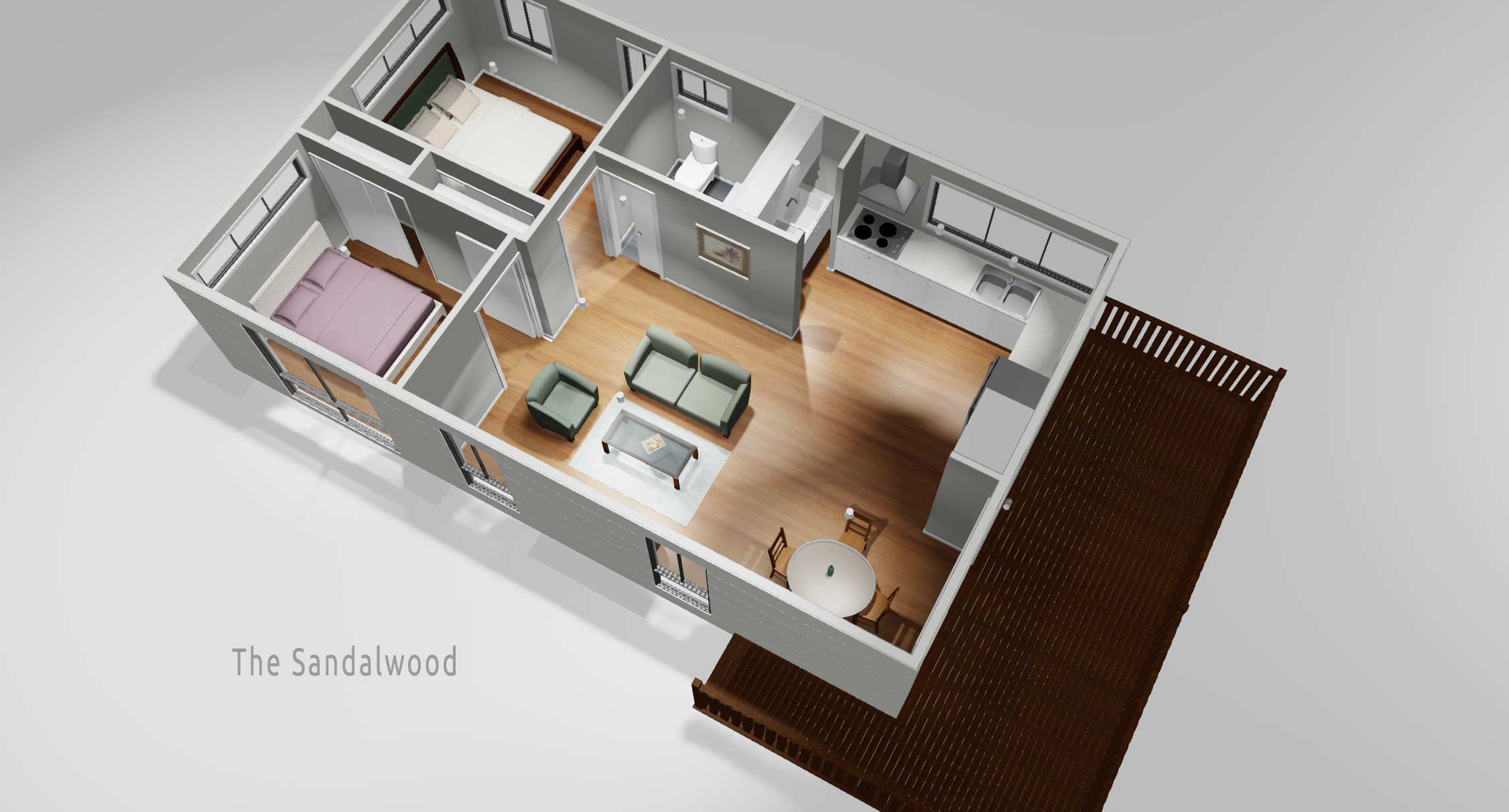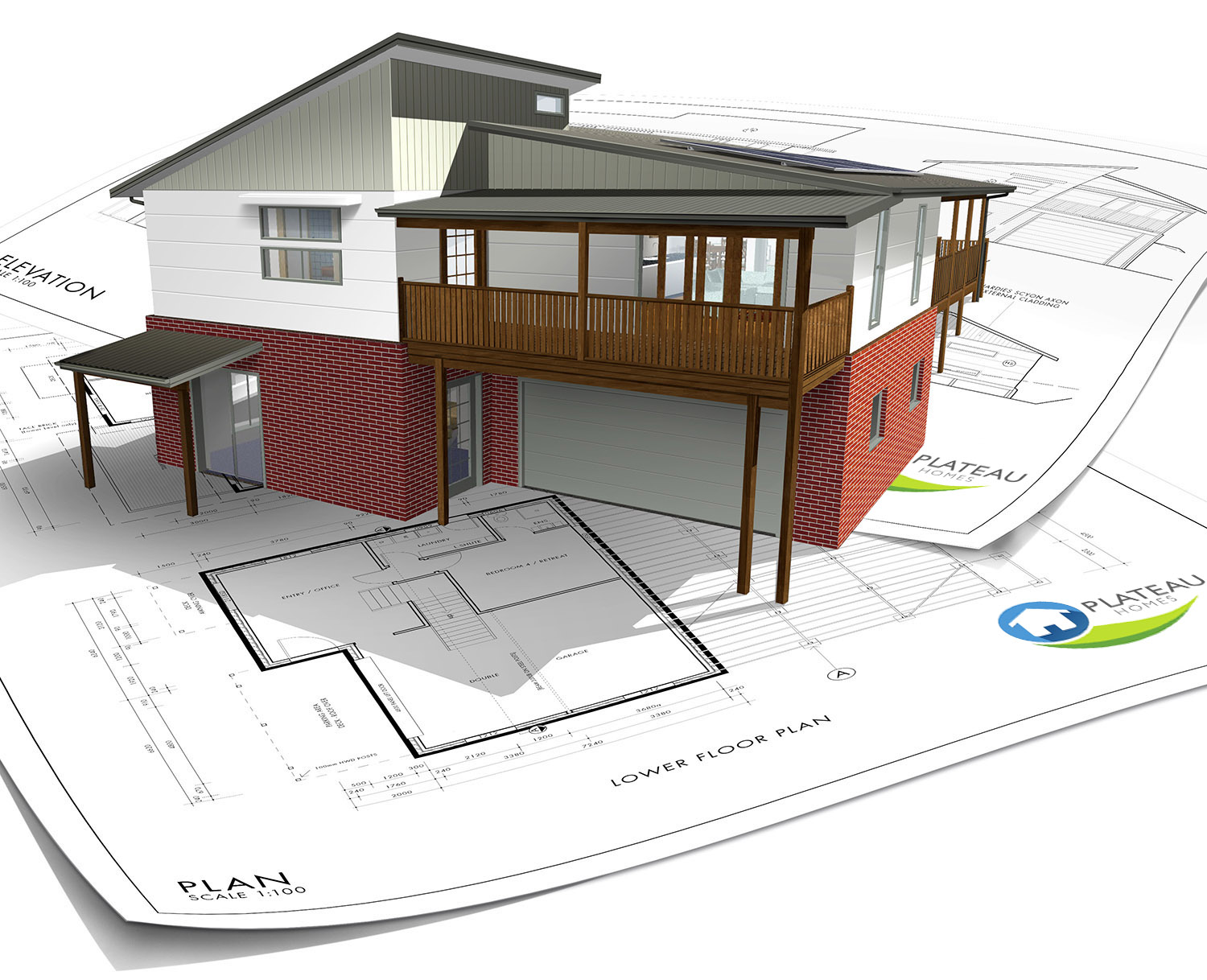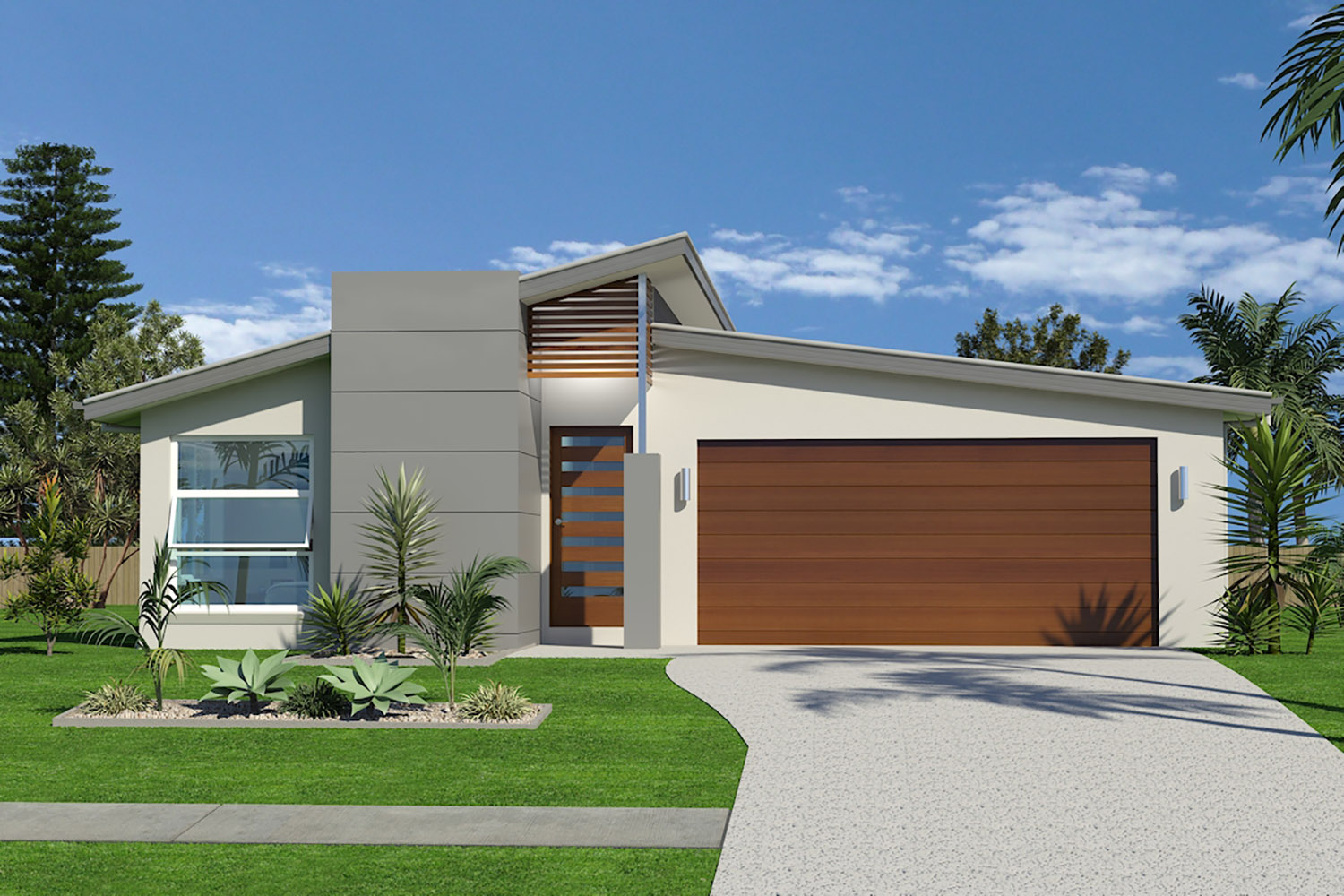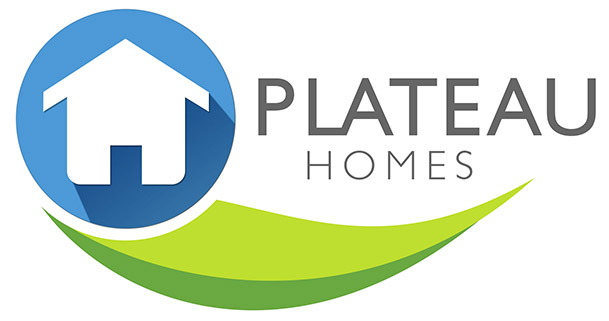At Plateau Homes we offer a unique 3D Rendering & Plan Service. This is an optional service but our clients find it to be a very valuable asset. It allows your plans to be transformed into a [to scale] accurate to the millimeter 3D representation of the proposed structure.
The 3D image can be viewed from any angle and is a valuable tool. It even allows lighting and landscaping to be nutted out and imitated to best visualize your home or granny flat project on it’s intended site.
Visualizing in 3D can help you identify potential issues and save you time and money with the build. It allows you to experiment with differing roof styles and roof materials. You can experiment with various wall cladding materials, and you can completely remove the roof and adjust spaces and room sizes. The possibilities are endless.
Regardless of what stage you are at with those ideas for your New Home, Granny Flat, or Home Reno we can help get them through to council.
At the end of the 3D process Plateau Homes can prepare complete council plans in a timely manner for lodging with your local authority.





